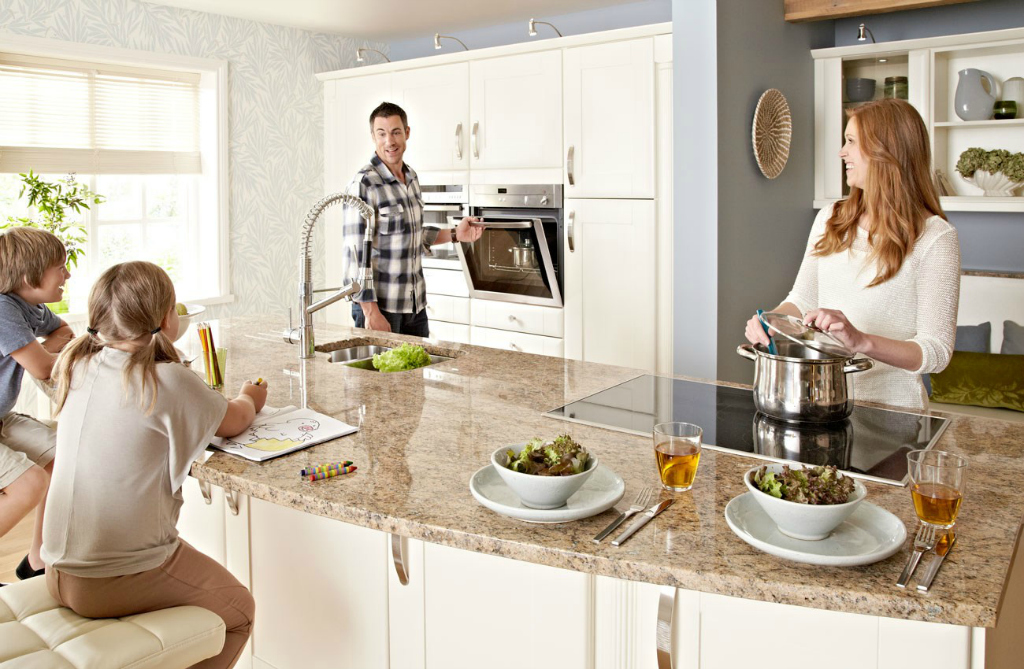
Interior Design Basics Part 1: Function
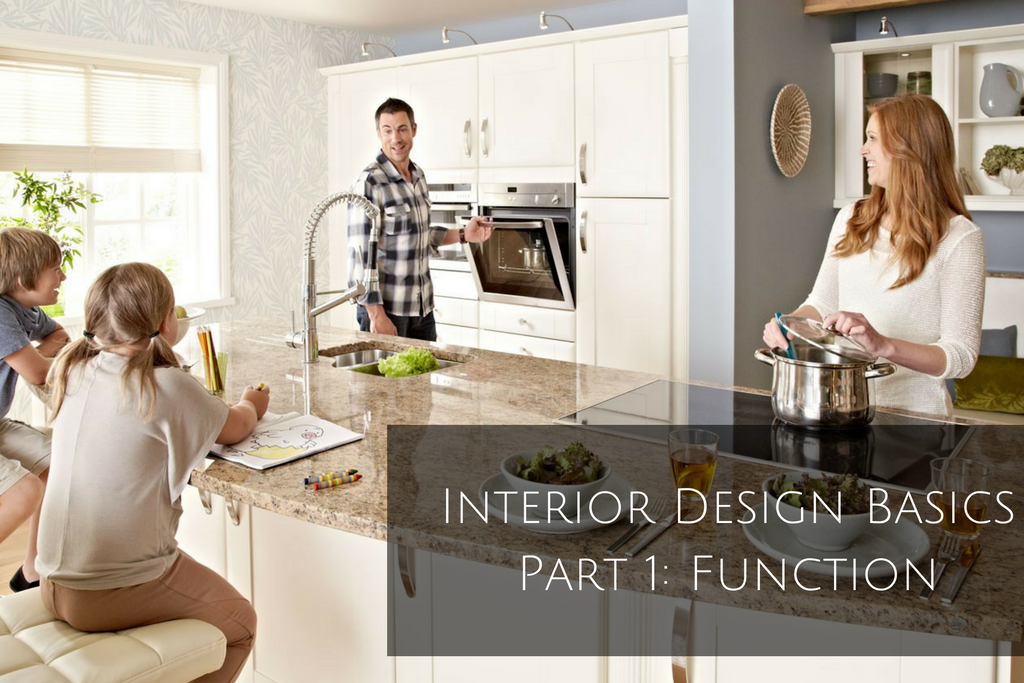 There is a lot more to crafting a well-designed home than simply buying matching sofa and chairs or hanging artwork. One of the first principles of interior design is function, meaning that your space must cater to how you and your family live. In order to create a functional space, it is important to determine how your space will be used, so that you can properly plan the space and place your furniture. In order to establish the role that your space plays for you and your family, you will have to ask yourself several questions — the answers to which will help you turn your house into a beautiful and functional home.
There is a lot more to crafting a well-designed home than simply buying matching sofa and chairs or hanging artwork. One of the first principles of interior design is function, meaning that your space must cater to how you and your family live. In order to create a functional space, it is important to determine how your space will be used, so that you can properly plan the space and place your furniture. In order to establish the role that your space plays for you and your family, you will have to ask yourself several questions — the answers to which will help you turn your house into a beautiful and functional home.
Utility
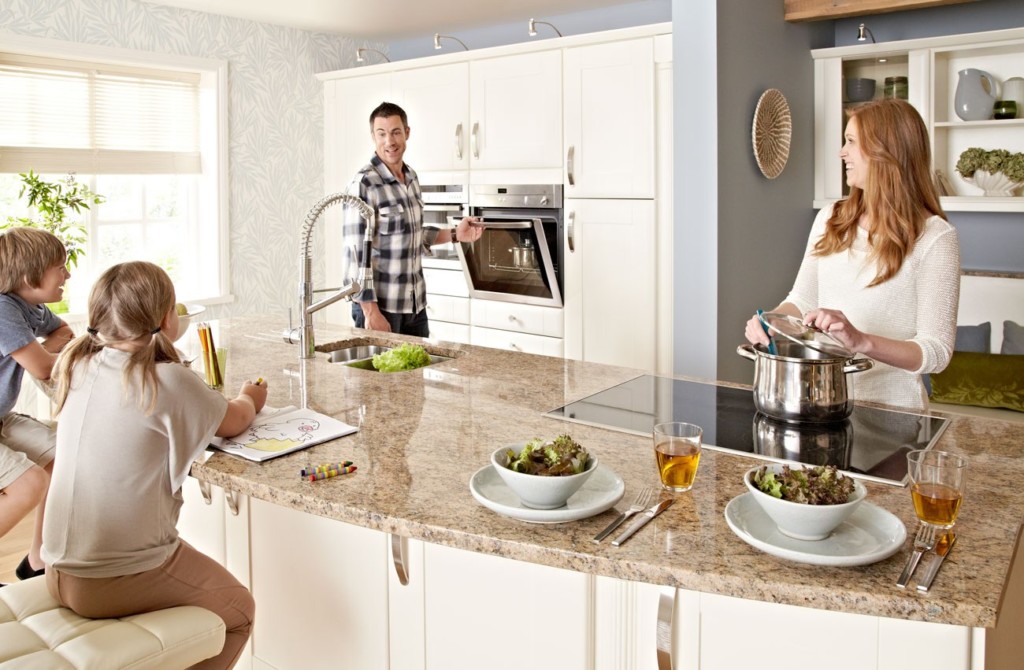
via peahkebumennewsco
The utility of a space is the purpose for which it is designed or exists. This is the first — and arguably most important — part of creating a room. It is crucial that the space serves your and your family’s lifestyle.
In order to design a functional room, first ask yourself how the room will be used. Will your living room provide a place to entertain guests, or simply be used for family movie night? Will your dining room accommodate dinner parties, or will it serve as a place for the kids to do their homework after school?
This leads to the next questions—how many people does the space need to accommodate? Will children use this space, or will pets be present? Additionally, it is very likely that your living room will be used as both a place for entertaining guests and having family movie nights, or your dining room will be used as both a space for hosting dinner parties and for the kids to do their homework. In this case, your room will need to be multi-functional. Determine what people and activities the room needs to support.
Finally, ask yourself what type of storage is necessary for your room. Does your kitchen have enough storage space to hold all of your dinnerware, or will your dining room need to take in the excess?
Think you need help with this type of interior design? Beautiful Habitat can guide you through the process and deliver a functional, beautiful space you will love.
Check out our interior design services.
Space Planning
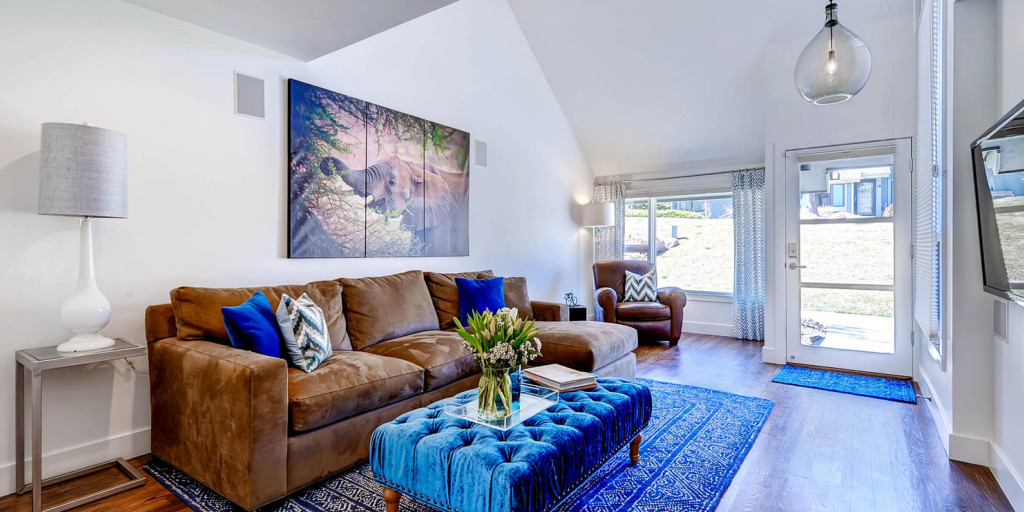
See this entire Beautiful Habitat project.
The next part of designing a functional room is space planning. Properly planning a space will not only ensure that your room operates properly, it is the foundation of the room’s aesthetic.
Start by asking what is the overall structure of the room? What are the main focal points? Are they architectural, or will you need to create them? Focal points are the center point of a space, around which your room should be designed. For example, architectural features like a fireplace or a bay window make perfect focal points. However, if your room doesn’t have an integral design element like this, a piece of artwork or statement rug can also serve as a focal point.
Once you have determined your focal points, ask yourself if the space is symmetrical or asymmetrical. Your room should be arranged around the focal point, and how you do so depends on this. In a symmetrical space, identical or similar objects are aligned on either side of a vertical axis, usually defined by the focal point. In an asymmetrical space, dissimilar objects of equal visual weight are aligned on either side of that vertical axis.
Next, ask if you want the space to feel wide open or small and cozy. You have already decided how you plan to use the space, and that decision comes into play here. If you plan on using your living room for entertaining purposes, you may want it to feel wide open, so that your guests don’t feel overcrowded. However, if you plan to use the living room only for spending time as a family, a warm and cozy atmosphere is more appropriate.
Once you have determined how you want your space to feel, you should also evaluate the natural lighting. Are there many windows that allow for plenty of sunlight? If this is the case, the lighting is perfect for an open, spacious-feeling room. However, if you have decided that you want a small, cozy room, you will have to adapt to this with drapery. The opposite is also true. Minimal natural lighting is more ideal for an intimate-feeling room, and if you are hoping for the opposite mood, you will have to compensate with additional lighting.
Furniture Placement
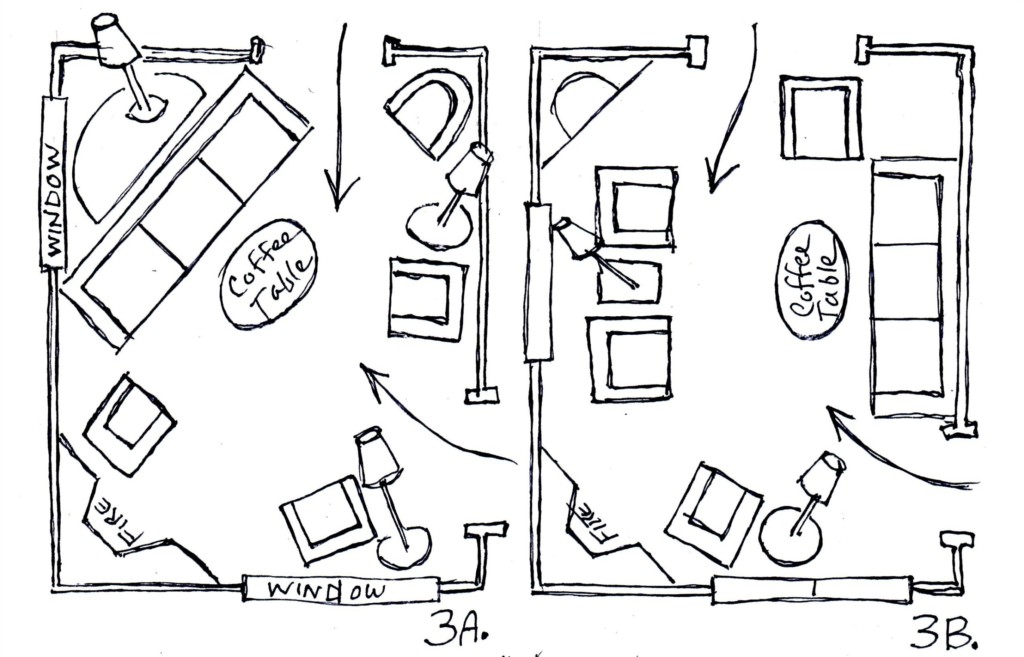
via fredgonsowskigardenhome
Finally, the last component of a functional space is furniture placement. Your furniture and its arrangement in the room directly lends itself to a well-operating room. Begin by determining what is the natural flow throughout the space. Does it aid the use of the room? Does it need to be changed?
To answer this, you should measure your furniture and consider the space needed around each item for walking and access to electical outlets, tables, and the like. If the flow through the room feels uncomfortable or doesn’t provide proper access to these, you should rearrange your furniture in a way that is more convenient. Additionally, you should ask yourself if the furniture itself supports the activities of the room and fits into the space planning. If not, you may need to eliminate pieces or purchase new furniture.
Read the next installment of Basics of Interior Design, where we examine important design principles. For help creating a functional home or room in your home, contact Beautiful Habitat today.
