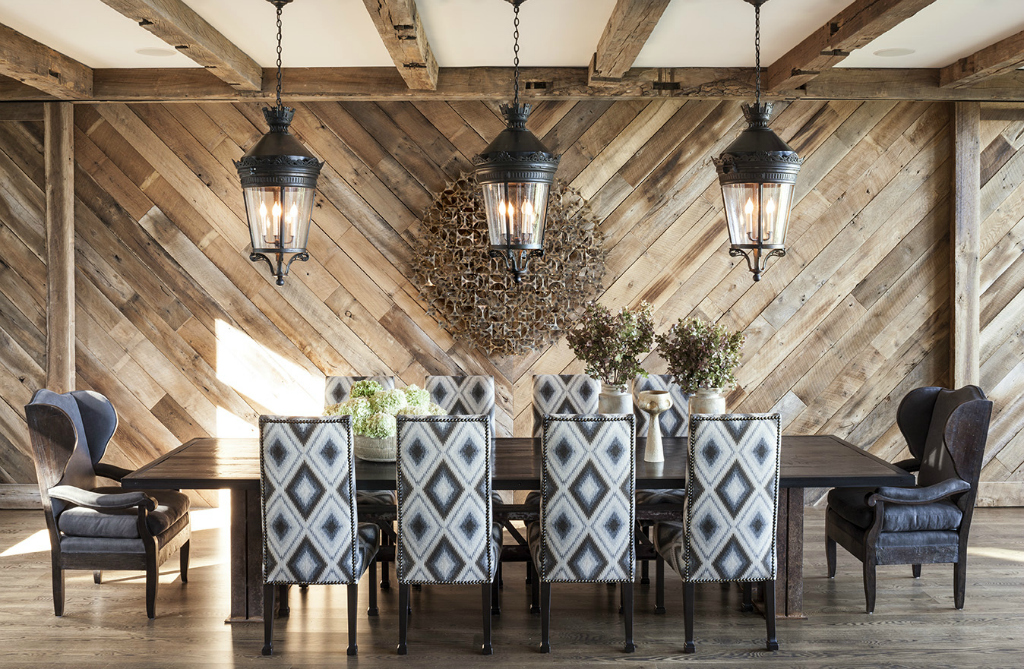
Interior Design Basics Part 2: Interior Design Principles
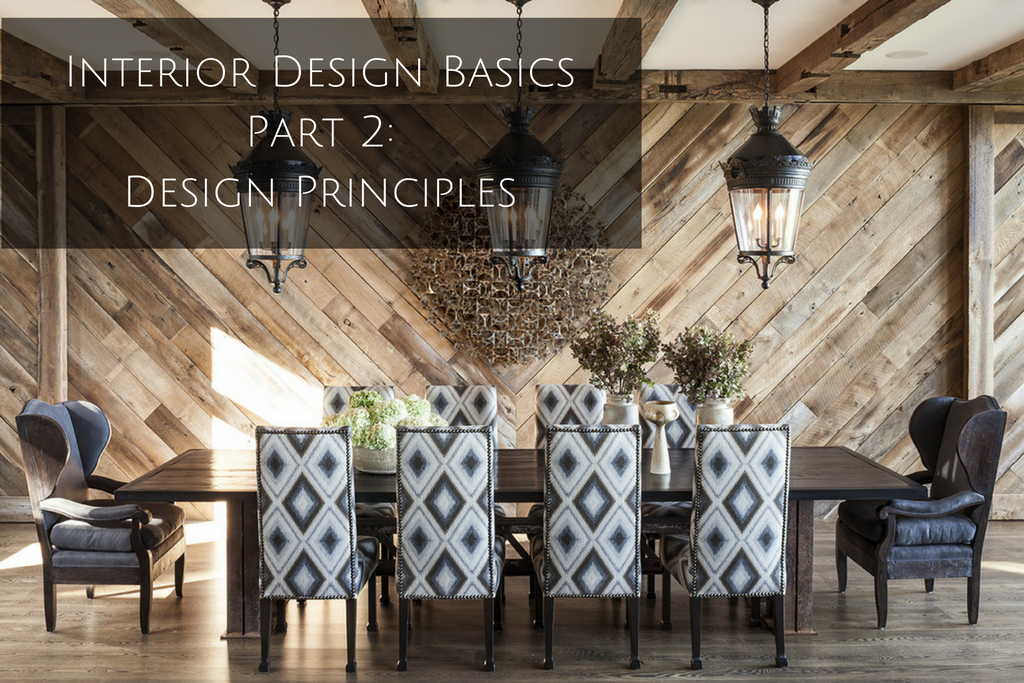 One of the first interior design principles is function, meaning that your space must cater to how you and your family live. The utility of the room, space planning and furniture placement are of paramount importance when beginning an interior design project.
One of the first interior design principles is function, meaning that your space must cater to how you and your family live. The utility of the room, space planning and furniture placement are of paramount importance when beginning an interior design project.
Click here to read Interior Design Basics Part 1: Function before moving on through this lesson.
Once you’ve defined the function of your space, it’s time to incorporate important interior design principles as you move through the decorating process. The proper application of these design principals is vital for creating a room that just looks “right.”
Unity
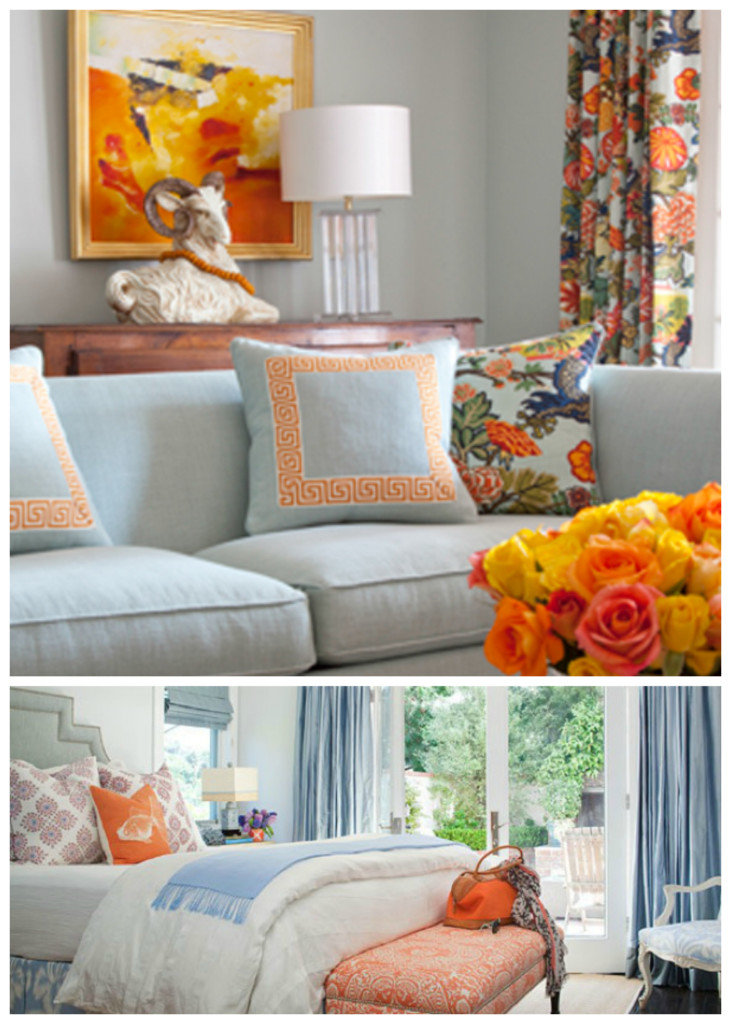 via decorpad.com and bhg.com
via decorpad.com and bhg.com
Unity, sometimes referred to as “the flow of a space,” is the idea that each room in a house is just one part, and each one should work together to create a unified whole — meaning that a common style and theme should be used through the entirety of the house. Not every design element needs to be exactly the same, but each space should complement the others. Using similar design elements throughout a house, like a design style and color palette, creates unity. For example, a house with a modern, minimalistic living room but a rustic-themed kitchen would seem haphazard. However, a house with a modern design in each room, and a select few colors used in varying shades throughout, would feel methodical, well thought-out and unified.
Scale and Proportion
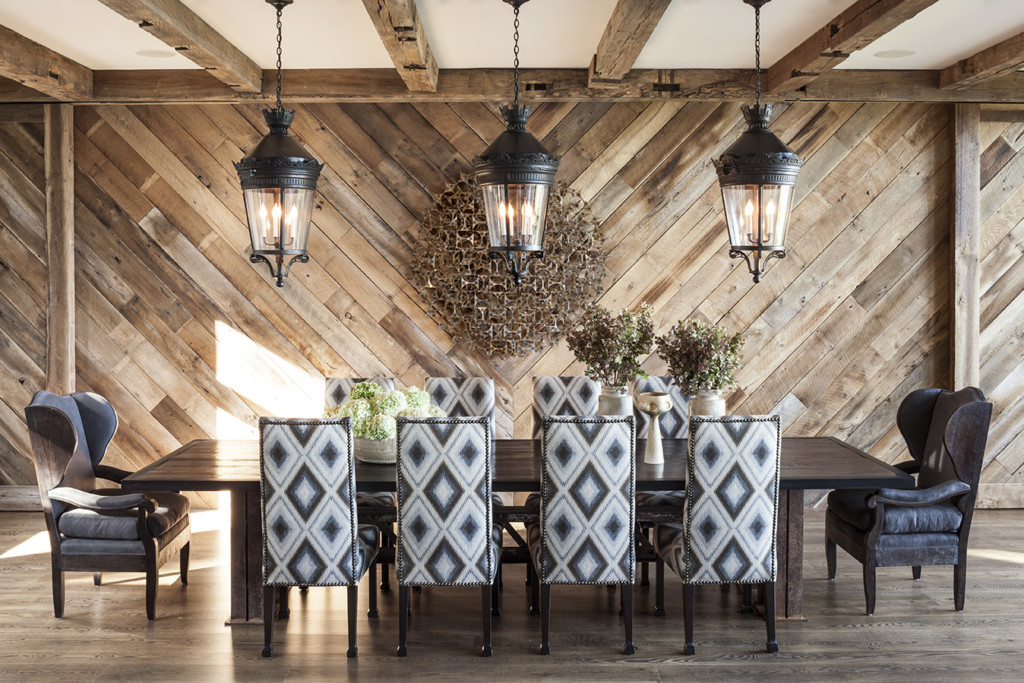 via livinator.com
via livinator.com
Scale is the relative size of a design element within a space or of one piece to another. In a very large room, small pieces of furniture would be diminished by the size of the space. The opposite is also true — a very small room would be overwhelmed by large pieces of furniture. For example, a very large sofa would visually overpower a very small living room, as well as hinder movement, which would mean the room would not function properly. Conversely, an appropriately sized dining room table and chairs allow easy access and flow through an open floor plan space.
Proportion is the ratio of one design element to another, or the ratio of one design element to the whole space. For example, a large piece of furniture placed next to a much smaller one would be disproportional. When the furniture in a room is disproportional, it throws off the balance of the space and draws attention away from the room’s natural focal points.
Balance
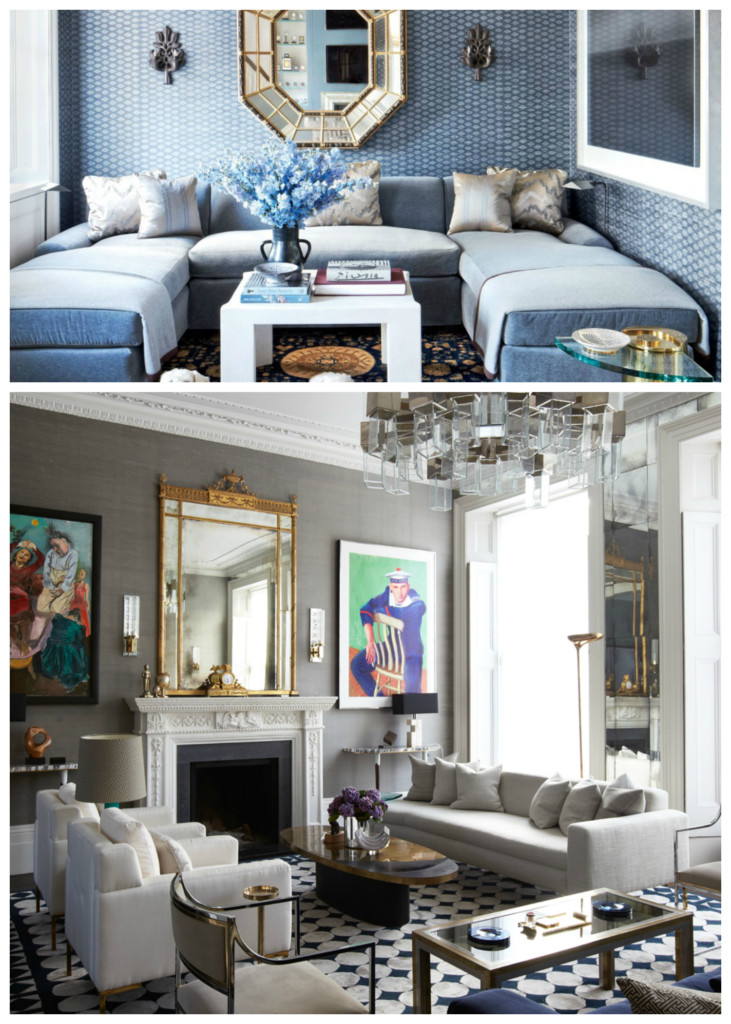 via loveisspeed.com and architecturaldigest.com
via loveisspeed.com and architecturaldigest.com
Balance is the appropriate distribution of of furniture, objects and design elements, or color throughout a space. There are three different types of balance — symmetrical, asymmetrical and radial symmetry. Symmetrical balance is the same objects repeated in the same positions on either side of a vertical axis. For example, two identical lamps atop two identical end tables on each side of a sofa would be balanced symmetrically. Asymmetrical balance is the use of dissimilar objects of equal visual weight or eye attraction — such as a sofa on one side of a coffee table and two chairs the other side. Finally, radial symmetry is when the elements of a design are arrayed around a center point. A set of matching chairs and place settings arranged around a circular dining table, for example, would be radially balanced.
Focal Point
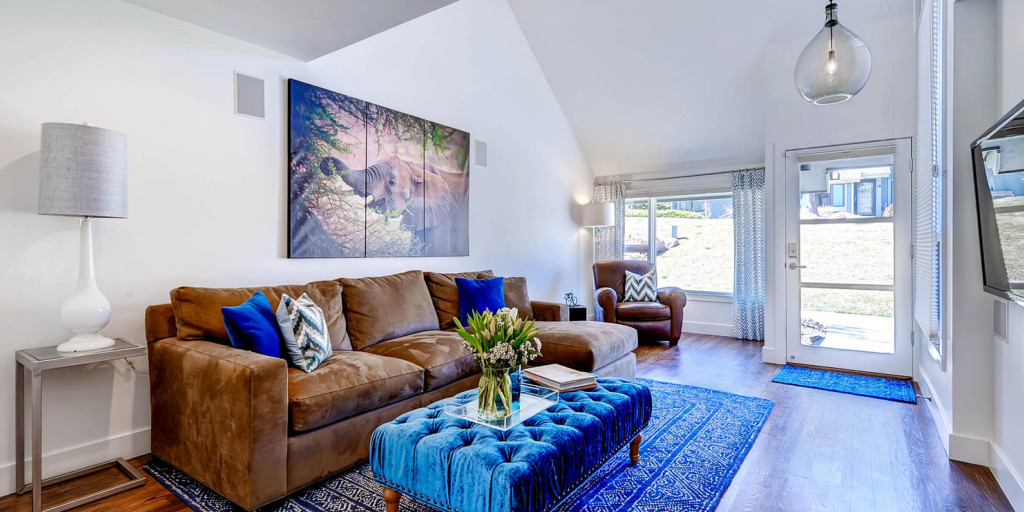
See this Beautiful Habitat project.
During the space planning phase, you determined the focal point of your room — the place that immediately attracts the eye upon entering the room. All well-designed spaces have a focal point, or sometimes more than one. It is an integral part of the room, one which leaves a lasting impression and adds emphasis to the space using color, texture or form. Architectural elements of a room like fireplaces or bay windows make great focal points, but they can also be created with striking pieces of art or statement rugs. Furniture should be arranged around its focal point. For example, if a fireplace is the focal point of a living room, the seating should be arranged either facing the fireplace, or symmetrically on each side of it. Scale and proportion come into play here, too. The furniture should not visually overwhelm the focal point of the room.
Lighting
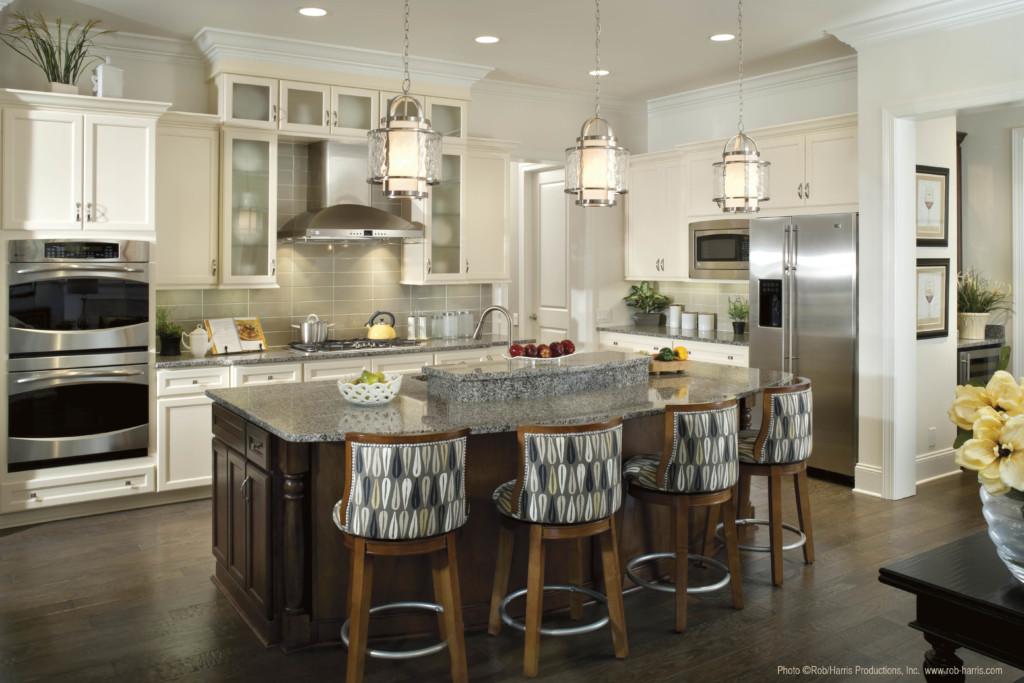 via ritzcarltondiningroom.com
via ritzcarltondiningroom.com
Lighting should be chosen and placed based on the function of a room. There are three types of lighting — ambient lighting, task lighting and accent lighting. Ambient lighting is the most basic category. This is the fundamental light for a space such as the main ceiling lights in a room. Task lighting, on the other hand, is lighting that is arranged for the purpose of providing light for certain tasks. For example, a lamp that is placed on a desk or end table for reading or lights that are installed above a stove for cooking. Lastly, accent lighting is lighting that emphasizes the design or architectural elements of a space. Think: lighting placed above paintings or photographs to highlight wall art or lights at the foot of each stair to create visual interest. When considering your interior design, be sure to take into account the way natural light falls through the rooms.
Read the next installment of Basics of Interior Design, where we discuss how mood and personality make a space your own. For help implementing these design principles into your home or a room in your home, contact Beautiful Habitat today.
