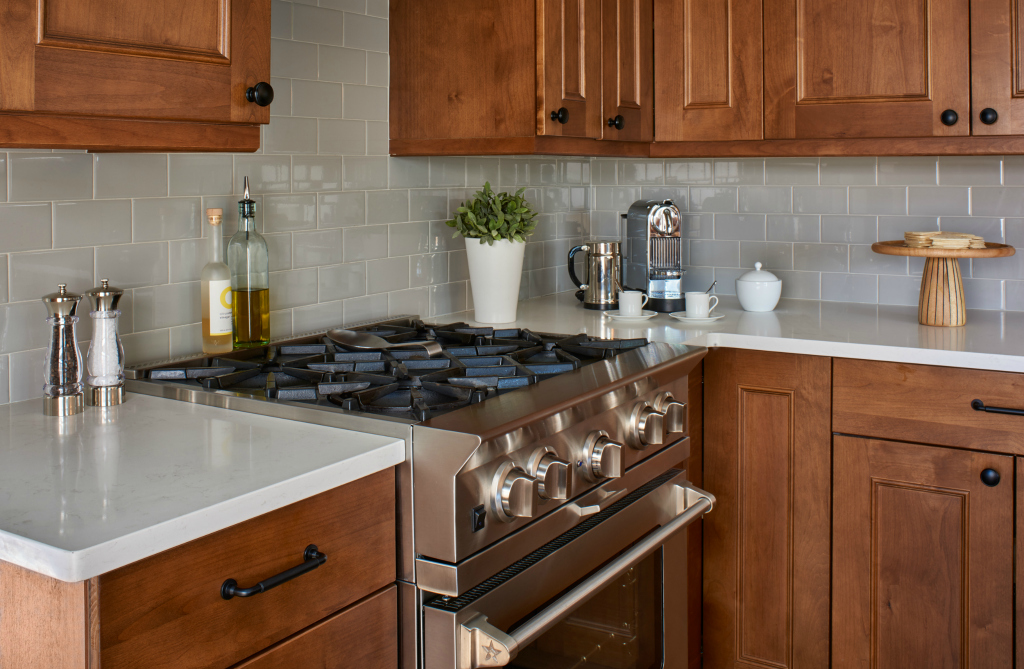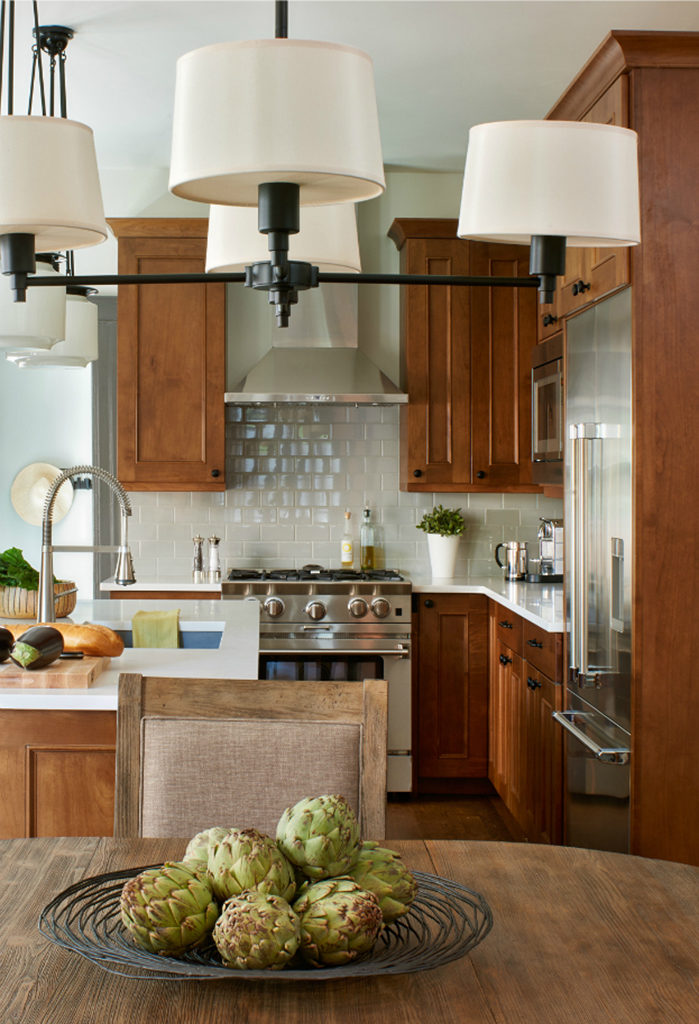
Function Meets Fashion In A Small Kitchen Design
How do you wrangle a kitchen remodel so the
small kitchen design is both functional and beautiful?
By Emily O’Brien
We sit down with Tennille Wood to hear how she overcame space challenges and created a purposeful and practical kitchen with improved flow and aesthetic appeal.
In this particular period home in Denver, Colorado, (1910) the tight kitchen space made it hard for the homeowners to get in the groove of cooking. You know how it is when you’re cranking away in the kitchen and all is going well until suddenly someone else walks in and you can’t get to anything unless you ask them to move?
Tennille recreated a new floor plan to rearrange the whole kitchen right from the start. Now cooking is a breeze with loads of counter space and a sturdy gas stove. This called for the removal of the peninsula to make room for a center island. She says, “The whole work triangle was moved to allow for better prep space with the sink and refrigerator closer to one another.” She also replaced the bulky pantry in order to provide more cabinet storage and prep space.
Now all the wall cabinets are 15 inches deep instead of the standard 12 inches, creating ample room for extra pantry items or serving dishes — you name it. The secondary open shelving cabinets at the front of the island are ideal for accessing everyday items and for additional storage space. (Can you ever have too much storage space? We don’t think so when it comes to the kitchen!)
Schedule a Consultation Today
“The traffic flow through the kitchen is the primary access to and from the garage,” Tennille says. “We had to maximize the space in the kitchen without impeding the traffic flow or walkway.”
Now the kitchen flows freely. With an island and plenty of above and below cabinetry, the new space truly utilizes every inch of space. Plus, with two separate spaces for entertaining — the island or the table — there’s adequate room for family and guests to spread out, which is great since the kitchen is often the heart of the home.
Other Challenges
The homeowners were also lacking a decent hood vent and needed a stronger one that properly vented to the outside of the house. Because of this, Tennille says the kitchen was designed with all the stainless steel appliances in mind from the get-go. Additional unique design touches that took this kitchen from simply functional to fashionable are the two white pendant lights and dining table light with black wrought iron hardware.

“Pendant lights really add character to the room,” Tennille says.
The Shaker-style wooden cabinetry, with extra bead detail for added interest, keeps the space looking classic and clean. It’s amazing what a simple design can do for a room. The medium brown stain of the cabinets beautifully complements the white-engineered quartz countertop. All chosen for their excellence in durability and low maintenance upkeep.
The Right Color Scheme
5 Ways To Get The Look
Complement light countertop colors with similarly hued tile for a cohesive feel.
Add interest by strategically mixing metal finishes; in this case, stainless steel and matte black.
Keep countertops clean and free from clutter, leaving only functional pieces sprinkled about.
Swap out old lighting for high-quality pieces. Pendant lights add flavor to the kitchen and help anchor the space.
Use the beauty of wood to add natural warmth. Don’t get hung up on matching cabinet stains exactly with wood floor colors. Variety makes it interesting and more appealing. Plus, wood is naturally warming and grounding — and sustainable. All big wins in our book.
Choosing the right color palette for this kitchen remodel came naturally. Tennille says, “The kitchen has a beautiful original brick wall. We wanted to complement the brick and not compete with it. This lead to the warm medium-tone cabinetry.”
Tennille and the homeowners wanted something to complement both the brick wall and the early 1900s period-style of the home. Going against wouldn’t make for a sympathetic fit. The new simple gray subway tile backsplash also keeps within the same style period while it delivers a fresh and uncluttered look, working in tandem to match the clean feel of the rest of the home. The tile color pairs nicely with the white countertops. Note how the kitchen faucet, hood range and appliances all pull together well with matching stainless steel, like a bow wrapped around a beautiful present.
Perfect Kitchen Remodel
A color scheme rich in earth tones — subtle grays, shades of taupe, white and black hues — help keep the room feeling calm with its natural and laidback vibe. Incorporating the original brick wall into to the design makes the whole home design harmonious.
Time to revamp your kitchen with a remodel? Fill out our pre-consultation form and let’s get started!
Back to Blog
